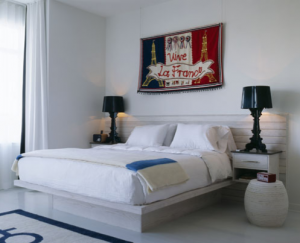- 2 reads

The New Jersey beach communities have gotten a bum wrap for decades, and with shows like MTV's Jersey Shore, the stereotype is only reinforced. However, this year, BRAVO launched a show called 9 by Design, and, this Tuesday, in the show's season finale, its stars, Robert and Cortney Novogratz, a dynamic duo of designers, will turn that stereotype on its head.
The show airs on Bravo at 10/9c, and it features a design project called the Bungalow Hotel. For more information, have a look at the 9 by Design website. The online resources include bios on Robert and Cortney, plus blog posts, episodes, games, photos, videos, and even spring cleaning tips.
In Tuesday's show, Robert and Cortney use a shoe-string budget to re-use and re-purpose materials and furnishings to deliver style way beyond the cost. This is the GREENandSAVE model at its best: saving money and the environment while delivering great style and functionality. The Bungalow Hotel has multiple key green facets:
Site Selection:
The Bungalow Hotel is located in a development which encourages foot travel, bus travel and public transportation by its proximity to the train station and future ferry terminal.
Roofs and Parking:
The building has a white roof, which cuts down on the urban heat island effect by reflecting the sun's energy back to the atmosphere. The majority of the parking is also located in a structured parking deck which is also sustainable in that it cuts down on the large open surface parking lots of typical developments and allows for a more compact design, encouraging foot and bicycle use.
Water Savings:
All of the toilets in the hotel rooms are dual flush, which significantly reduce the amount of water required for each flush. A typical toilet uses 1.6 gallons per flush or higher. Dual flush uses about half that for liquid waste, which is typically about 4 times more frequent than solid waste. The plant materials used in the hotel's landscaping are also native to the area, requiring minimal irrigation and low flow irrigation methods such as drip irrigation are used around building.
Energy Efficiency:
Each of the hotel units has an independent heating and cooling system, so only occupied rooms use the system. The system is a ductless split, which is incredibly efficient, with estimated SEER ratings as high as 24 (typical residential systems are in the low teens). The larger units also have multiple zones, so that only rooms in use get conditioned (bedrooms conditioned at night and not the living rooms, for example). Each room has individual controls, so individual guests can set their individual comfort levels. And all rooms have operable windows to take advantage of ocean breezes and limit air conditioning on cooler nights and in swing seasons.
Regional Materials:
The designers selected materials from within a 500 mile radius whenever possible to reduce fuel costs for delivery to site and also to support local businesses.
Recycled Materials:
The designers also selected recycled materials whenever possible. For example, the exterior facade is made of aluminum and uses a large percentage of post-consumer material in its fabrication.
Durability:
The longer a product lasts, the better for the environment. For both aesthetic and durability reasons, all of the rooms and common areas use either engineered hardwood flooring or ceramic tile. These products are more durable than carpet, so they will last longer and are easier to clean, which reduces the use of harmful cleaning products and the trapping of irritants and allergens. The exterior facade uses a factory finished aluminum to withstand the harsh winds and wet air and requires very little maintenance and no refinishing. The wood accents are a natural cedar product which has a long history of success in the beach environment.
Lighting/Daylighting:
The hotel's white colored floors, walls and ceilings, in combination with large amounts of glass, make the rooms so naturally bright that they require no electric lighting during daytime hours. This cuts down on electricity use and also cooling load, as many lights emit more heat than light, which then contributes an extra burden on cooling. All units and rooms have individual lighting controls to allow flexibility for the guests, and a master switch is located next to the entrance door so that all lights throughout the units can be turned off at one location. A variety of light sources are provided to give individual control and most lights were selected for their energy efficiency.
Flexibility:
The design of hotel's 1st floor includes a billiards room, a lounge and a small bar, but no walls. This allows for each space to overlap in its footprint and activity to reduce the amount of space that is required to be built, which is a great sustainable feature.

